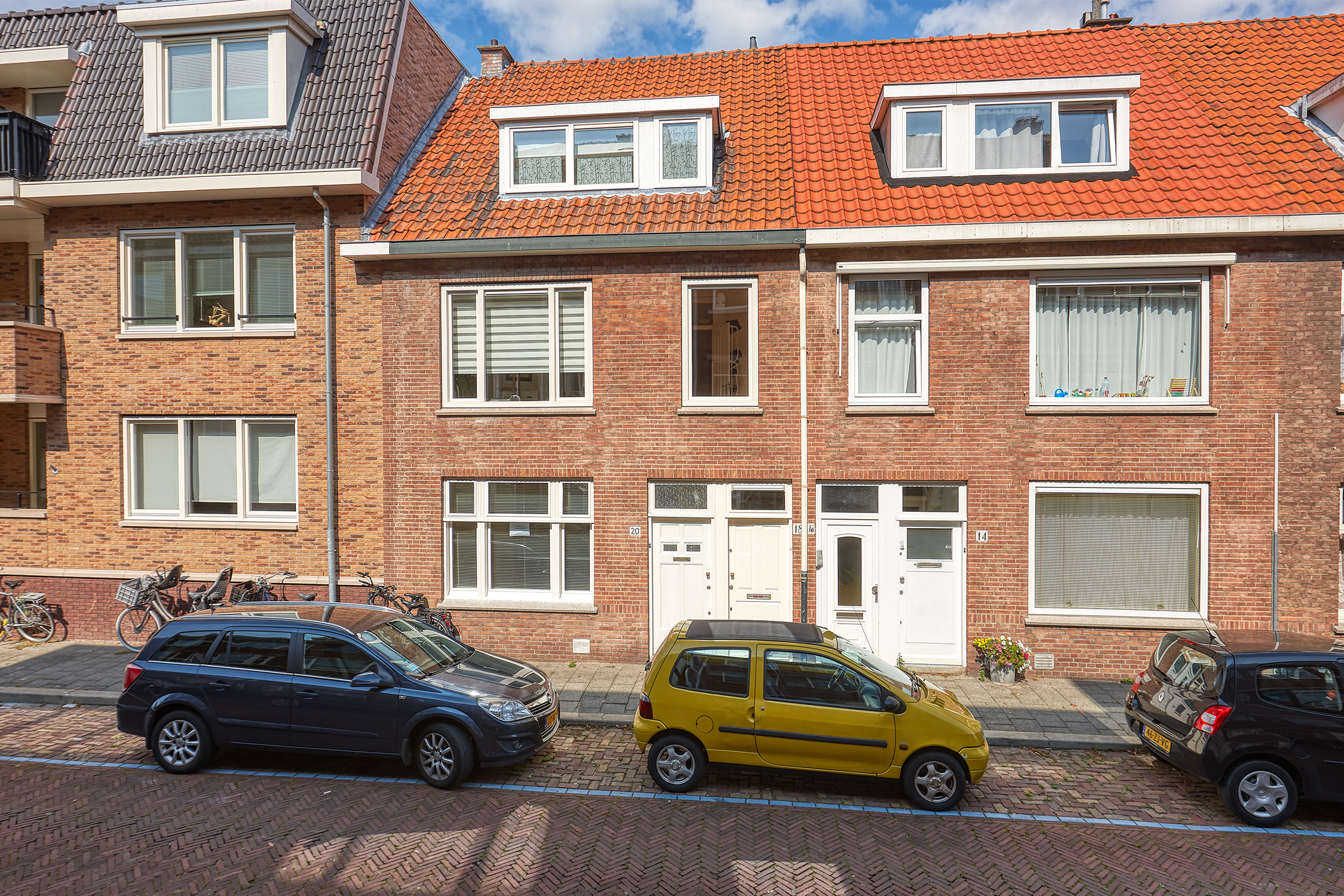Van Halewijnlaan 18, Voorburg
For sale
Van Halewijnlaan 18, Voorburg
Asking price: €399,000 K.K.
LOVELY SPACIOUS, BRIGHT MAISONETTE IN VOORBURG-NOORD! FEATURES 2 SPACIOUS BEDROOMS, GENEROUS LIVING ROOM, OPEN KITCHEN AND 2 ROOF TERRACES!
A short distance away are a number of fun playgrounds for the children and for the adults many cozy bars, stores and restaurants. A number of childcare centers, elementary schools and a high school can be found nearby.
With the highways A4, A12 and A13 you can go in many different directions, such as to the center of The Hague. Also, public transportation is within walking and/or biking distance. As well as station Laan van NOI, Station Voorburg, The Hague central station and various bus and streetcar connections and a metro connection to Rotterdam among others.
LISTENING
Entrance apartment on the first floor with hall, meter cupboard, design radiator and stairs to the second floor. Landing with separate toilet, access a work/study room and the living room with dining room and open kitchen. The particularly spacious and bright living room is approximately 3.54 meters by 4.80 meters. The living room with adjoining dining room is almost 9 meters long. At the rear of the dining room are the French doors to the first roof terrace. Also at the rear we find the open kitchen.
On the second floor there are two spacious bedrooms and a second work/study room. The bathroom is also located on this floor. The bathroom has a shower cubicle, a toilet, a design radiator and a washbasin with vanity unit. The connection for the washing machine can be found here in a lockable closet. From the bedroom at the rear of the house, you step onto the second roof terrace. This generous roof terrace, with room for a dining table, is in the sun almost all afternoon. Ideal for a beautiful summer!
The attic offers room for quite a bit of storage for the necessary collector. But also the Christmas stuff you can easily put here. Also here is the boiler to find.
Details
Details:
– Year of construction 1931
– Living area 97.6m2 (NEN2580 measured – see measurement report for details)
– Energy label C
– Finishing floor living room oak
– Back facade wooden frames with double glazing
– Front facade maintenance free double glazed windows + some tilt and turn windows
– Boiler from 2012
– Two roof terraces – the top one has sun all day!
– Two spacious bedrooms
– Located at a central point in Voorburg-North
– Highways at very short distance
– Delivery in consultation (may be on short notice)

