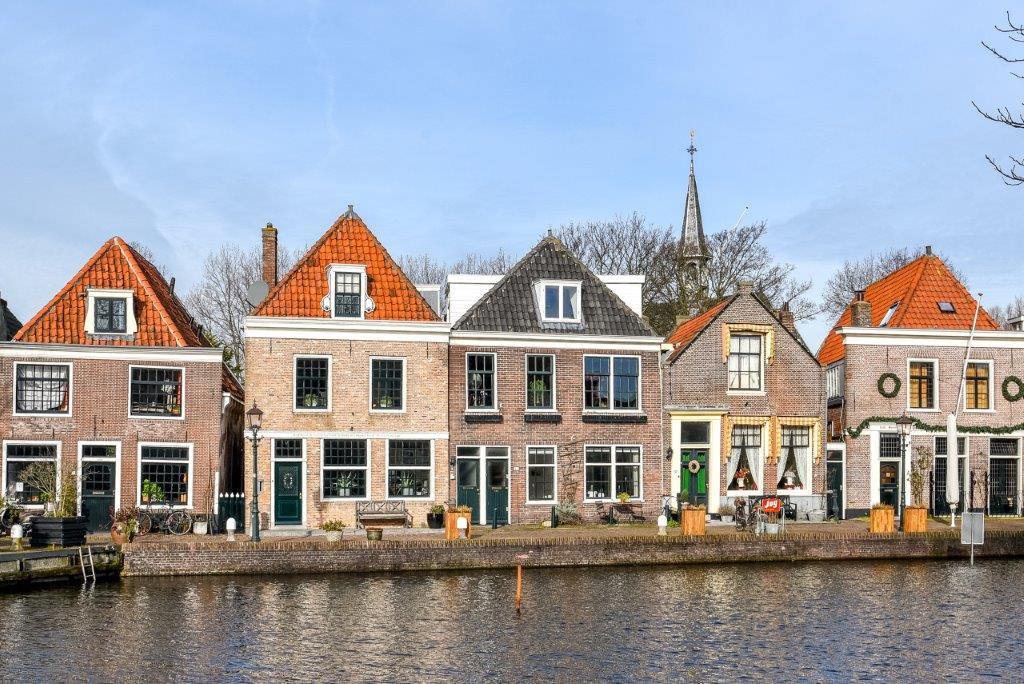Westkolk 14, Spaarndam
For sale
Westkolk 14 Spaarndam
Asking price: €360.000 K.K.
Modern ground floor apartment on one of the most beautiful spots of Spaarndam
DESCRIPTION:
This beautiful ground floor apartment has approx 68m2 living space, cleverly divided into a pleasant living room with open kitchen, 2 bedrooms, modern bathroom, toilet, hall, garden and back. The eye catcher in the house is without a doubt the direct view of ‘De Kolk’ with the old coal lock (oldest working lock in Europe). The view is in 1 word: breathtaking. And not only that. It is a very cozy place with where you will enjoy reading a book on the waterfront or where you will have a drink or a game with the neighbors in the cozy cafe Spaarndam. In front of the door there is also plenty to do, the art market, Kings Day and in the summer the Kolksluis is operated by volunteers and you can see the boats sail past right in front of your own door.
LOCATION:
Just steps away you will find a cozy village pub, a fine restaurant, an elementary school, public transport and the marina. A brand new Albert Heijn supermarket is located a short distance away for daily shopping. Located a short cycling distance from the city center of Haarlem, the dunes, the beach and the recreation area Spaarnwoude. By car, the access roads to Haarlem, Amsterdam, Schiphol and Alkmaar are easily accessible.
DESCRIPTION:
Entrance hall, meter cupboard, stairs cupboard and toilet with hand basin. Through the hall on the right you enter the living room with views of the Kolk, wooden floor, modern open kitchen (induction hob, dishwasher, fridge-freezer, combi oven-microwave and plenty of cupboard space) and doors to the garden. From the hall straight ahead is the first bedroom with French windows to the garden. To the left is the (new) bathroom with walk-in shower, double sink, design radiator and closet. Behind this you will find a space with the washing machine and central heating boiler. Behind this is the large bedroom with access to the little garden. At the back of this bedroom is a door which leads to the back entrance.
FOR LAYOUT AND SIZES SEE COLOR FLOOR PLANS
Details
-Completely ready house
-Approx 68m2 living area according to NEN2580 measurement instruction
-Built 1900
-Built in 2020
-Full double glazing (front with air cavity)
-VVE: registration, bank account, meeting, reserve fund, building insurance
-VvE contribution: € 100, – per month.
-CV: Vaillant HR from 2007
-Meter cupboard: 6 groups and 2 earth leakage switches
-Delivery: preferably second half of April

