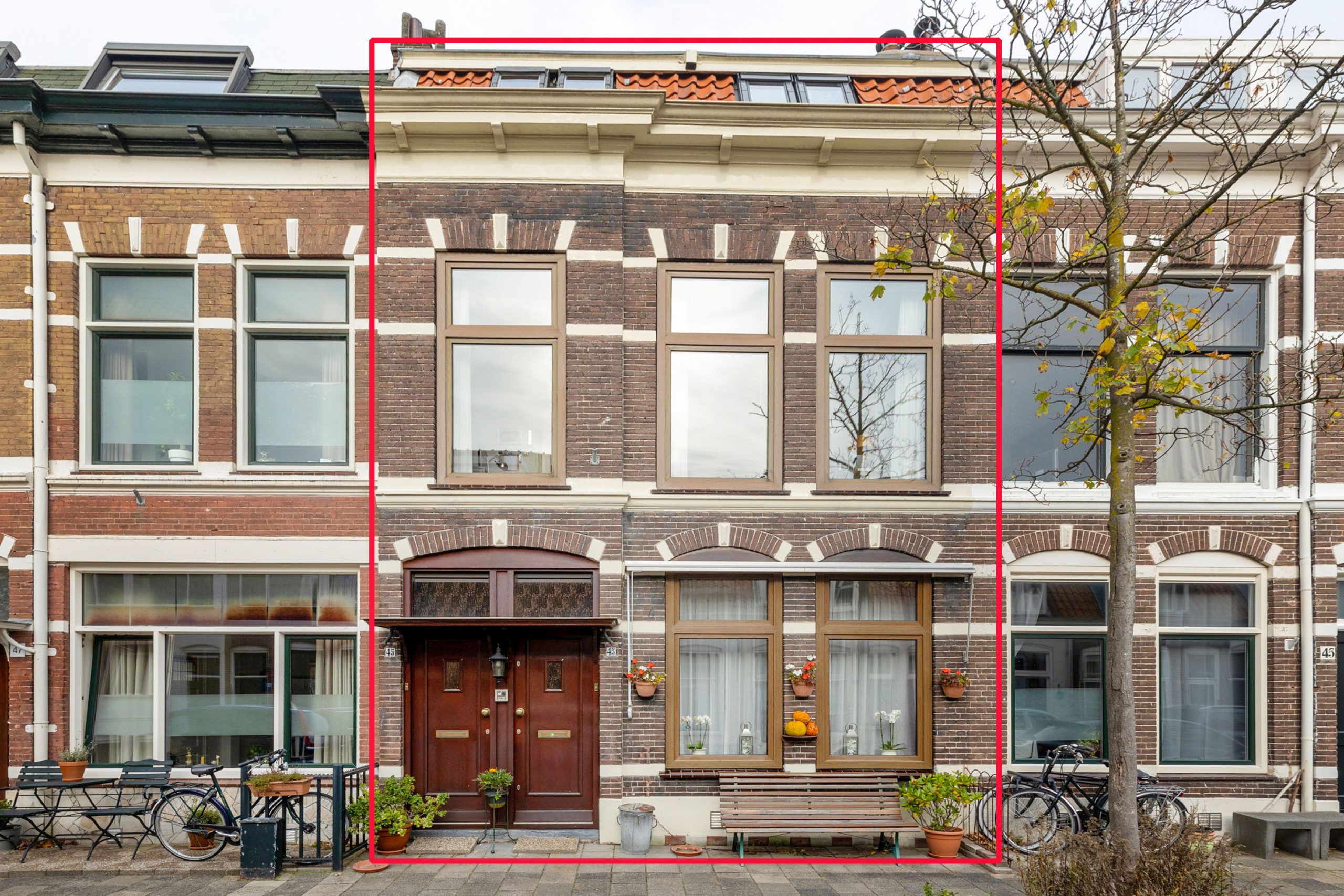Wouwermanstraat 45, Haarlem
FOR SALE
Wouwerman Street 45
Asking price €625,000.
Available by arrangement
A beautiful and spacious home in a very desirable neighborhood in Haarlem. Previously divided as 2 separate residential units. The house has a living area of approx 156m2 (according to NEN measurement) and is located on a plot with an area of 90m2 . The house was built in 1906, was well maintained but not modernized, consequently has many authentic elements, and the possibility to adapt the house to your own wishes. With a little love, you can turn this into a lovely, spacious and warm family home. The house has energy label C.
The Wouwermanstraat in Haarlem is centrally located, in a child-friendly neighborhood with relatively many families, also known as Kleverpark-Zuid. The property is easily accessible with many amenities nearby (including schools). Situated within biking distance to the center of Haarlem, walking distance to a supermarket and other quality stores as well as Haarlem central station. In addition, the closest arterial road is just a 10-minute drive away. Invasion road to the beach and dunes is around the corner, these are accessible by bicycle.
Layout: the house is entered through the entrance with a long hallway. Two front doors are still present. Through the corridor on the ground floor we reach the closed kitchen, which has access to the garden, as well as the dining room that also gives access to the garden through a double swing open door. From the hallway or through the dining room separated by a door, between the fitted cabinets with stained glass, we enter the living room at the front. This is currently in use as a bedroom. We also find a shower room with toilet and built-in closet space on the ground floor.
On the second floor there is 1 very spacious through living room. From the hallway we also reach a second kitchen and a toilet. Both the living room and kitchen give access through sliding doors to a balcony spanning the full width of the house.
On the second floor we find a very spacious landing, with room for the boiler and washing machine, but also possibly room for an additional room or open office space. From here we have access to 2 bedrooms, one in the front and one in the back. We also find a bathroom with bathtub and sink. We also have an attic storage room accessible by a loft ladder. On the roof we find partly tiles and partly bitumen. And a roof accessory with gas pressure springs.
Details:
Details:
– Spacious home in central location
– Authentic elements present
– Potential to further furnish to your own taste
– Living space: approx 156m2 according to NEN measurement
– Year built 1906
– Garden and terrace
– Heating by boiler Remeha Avanta from 2011
– Parking in front with permit and visitor control
– The crawl space of the house is accessible
– Previously 2 residences, now 1 residence
– Possibility of 4 or 5 bedrooms
– Kleverpark Neighborhood-South
– Delivery in consultation

