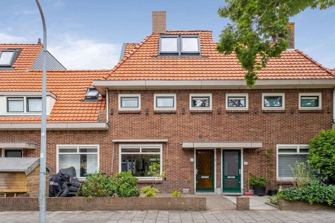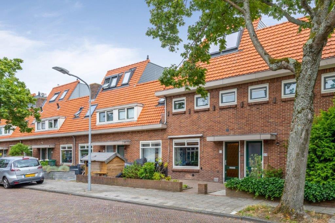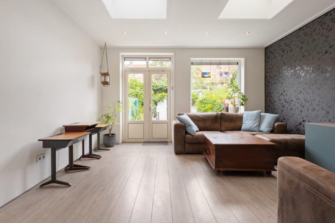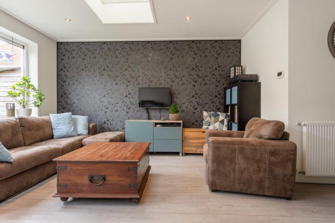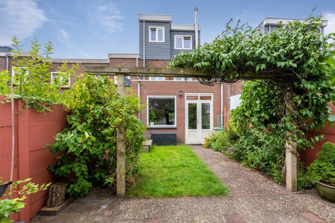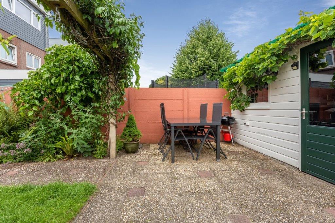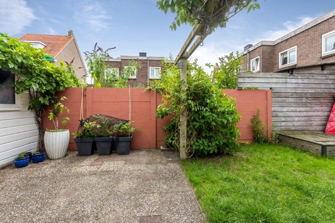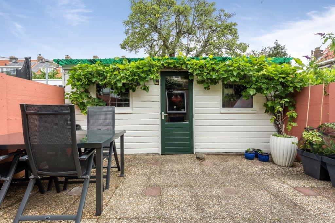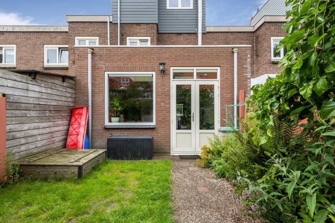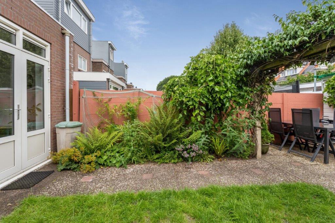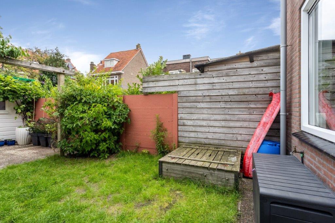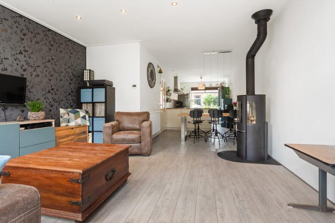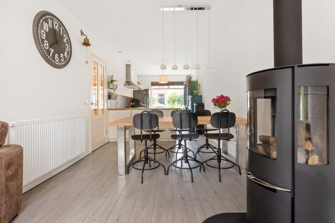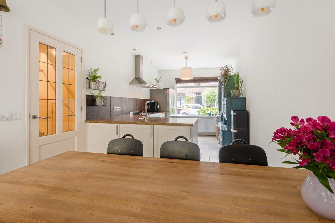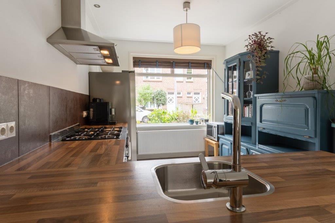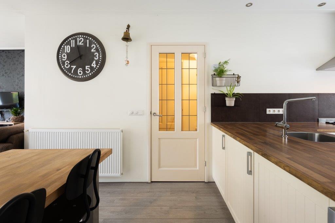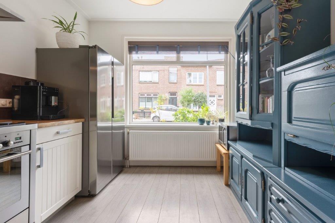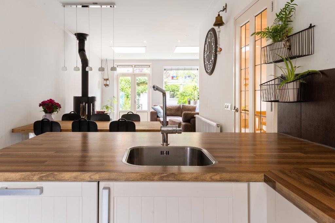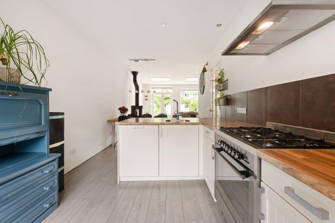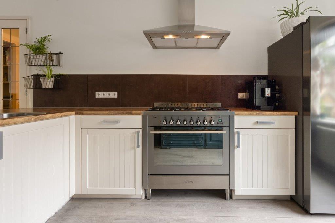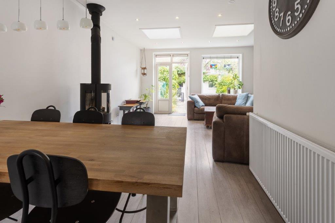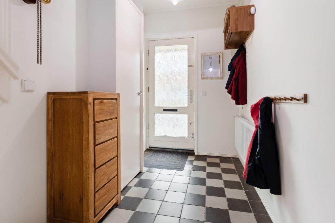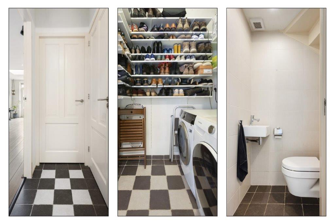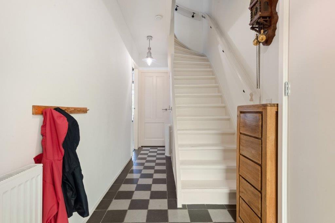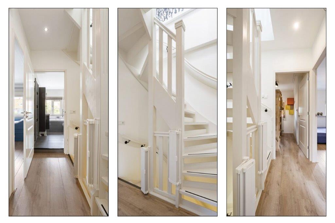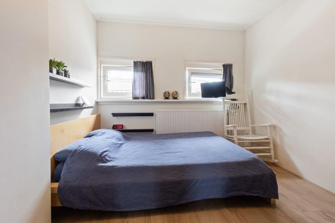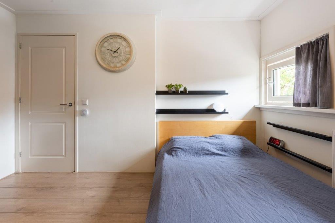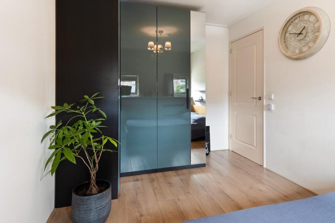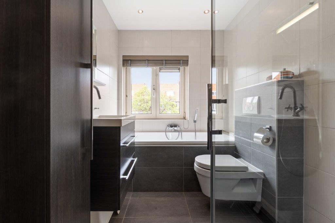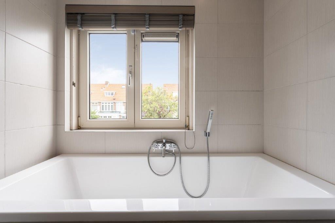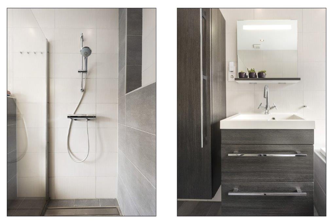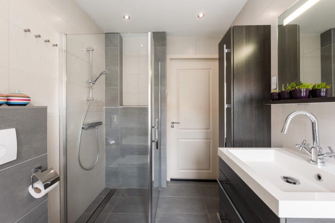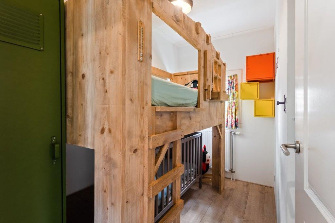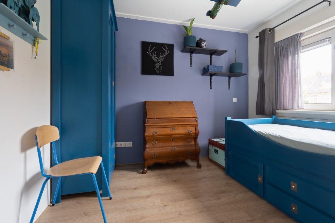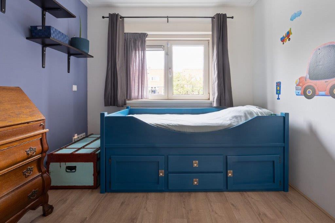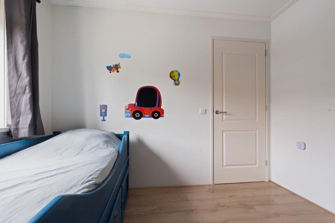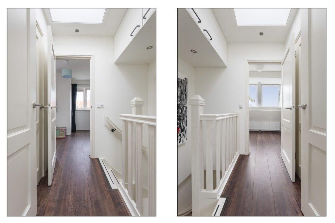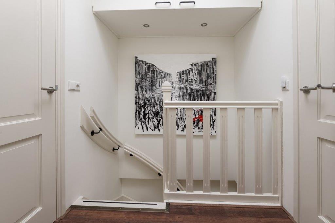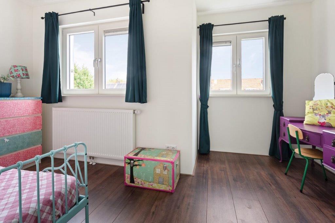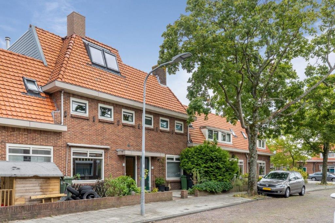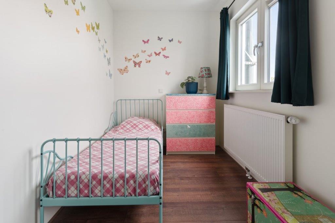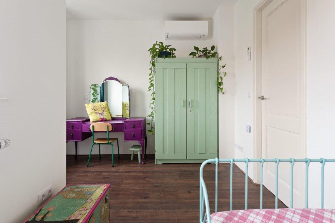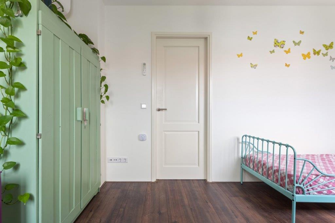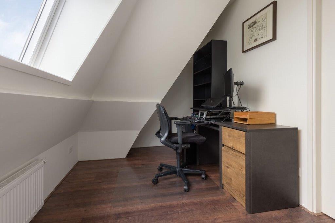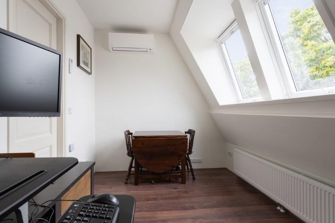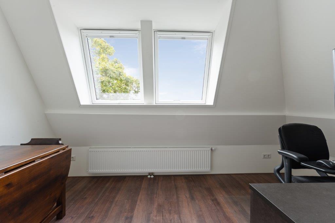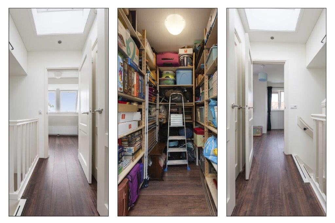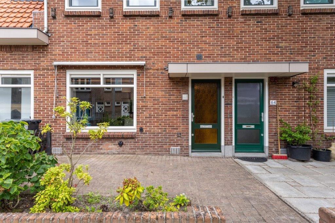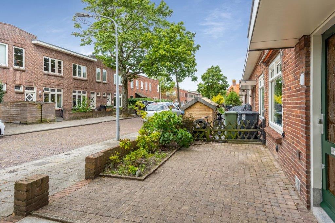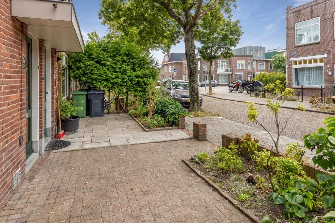Wilgenstraat 66, Haarlem
For sale
Wilgenstraat 66, Haarlem
Asking price: €675,000 K.K.
Come see this amazing home soon!
Welcome to Wilgenstraat 66, a true gem in the heart of the beloved Bomenbuurt, one of Haarlem’s most desirable neighborhoods.
The home dates from 1931 but behind the facade is a modern and beautifully renovated home with no less than 5 bedrooms and numerous smart storage options. This home is perfect for families seeking space and comfort and move-through buyers who want style and functionality.
In 2012 this house underwent a complete renovation including: realization expansion, renewal of the kitchen, bathroom, insulation (all floors, roof, side walls and partitions), electricity, gas, water and central heating installation. The installation of a hybrid pellet/wood stove and associated flue in 2018 provided additional comfort, ambiance and warmth, while the installation of the roof structure, air conditioning and solar panels in 2021 provided a sustainable and energy-efficient home (Energy Label B).
Located in the popular neighborhood of Trees, surrounded by historic charm and vibrant amenities, this home offers the perfect balance of quiet living and urban convenience. The home is within walking distance to schools, parks, shopping and restaurants.
Classification:
First floor: Spacious front garden, bright and spacious hall with stairs to the second floor, meter cupboard, stairs cupboard, laundry room with connection for a washer and dryer, modern toilet with fountain, lovely bright living room with modern hybrid pellet / wood stove (2018) and French doors to the garden. The open kitchen (2012) is modern, including an oven, Pelgrim 6-burner stove, hood and dishwasher. The detached wooden shed in the sunny garden offers additional storage space and provides access to the convenient back entrance.
Second floor: Through the stairs in the hall you reach the second floor with a landing that gives access to three spacious bedrooms and the modern bathroom (2012) which is equipped with a bathtub, shower, washbasin and a floating toilet.
Second floor: the fixed staircase leads to the landing of the recently completed roof structure (2021) which provides access to two spacious bedrooms with air conditioning. The third room is set up as a convenient storage space.
FOR LAYOUT AND DIMENSIONS SEE COLOR PLANS
DETAILS
– Living area: approx 116 m2
– Spacious front yard
– Expansion possibilities fully realized through roof construction (2021) and first floor extension (2012)
– 5 bedrooms
– Large living room with skylights
– Energy label B
– Popular Neighborhood of Trees
– Air conditioning and solar panels (2021) present
– Within biking distance of Haarlem city center, beach and dunes
– Public transportation and highways around the corner
– Delivery in consultation

