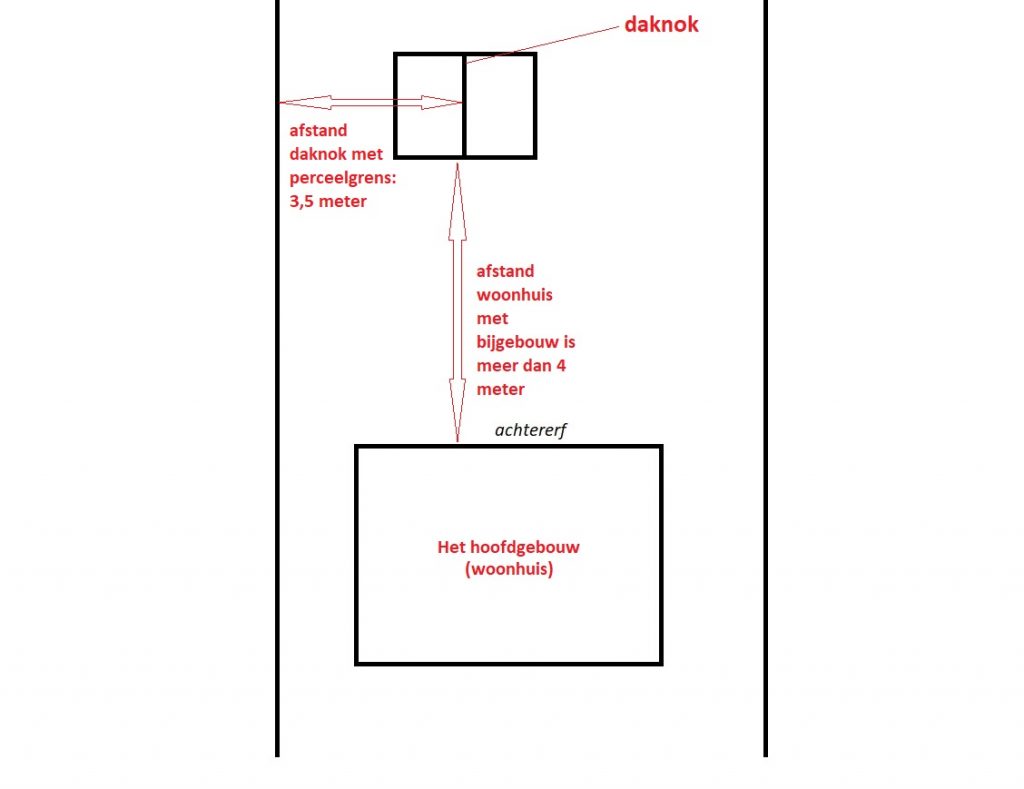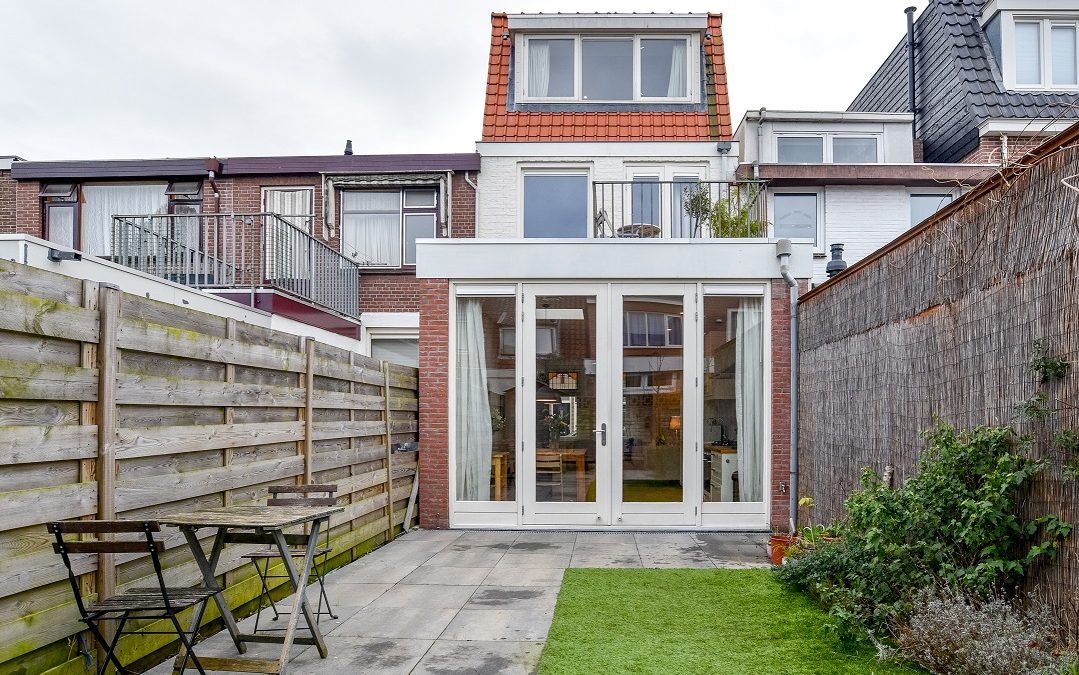This can be anything. A storage room, a garden house, an office, a sauna, an extension, etc. But this must exactly meet a list of requirements. To know the building you want to place in your garden, make sure it meets these requirements. First you need to know whether the structure will be more, or less than 4 meters from the house.
Extension or other construction within 4 meters of the house
If ‘the structure’ comes within 4 meters of the original house (which is the case with an extension), the following rules apply:
- It should not be higher than 5 meters
- It should not be higher than 30 centimeters above the dividing structure of the 2nd floor of the house. So no higher than 30 cm than the 1st floor floor of the house.
- If your house only consists of 1 floor (a bungalow for example), then it may not be higher than 30 centimeters from the top of the roof of the house.
Outbuilding or other structure more than 4 meters from the house
If you are going to place a ‘construction’ (outbuilding) to be more than 4 meters away from the house, the following rules apply:
- If the structure is higher than 3 meters, it must have a pitched roof with at least 2 pitched roof surfaces. For example, a gable roof. The angle of inclination of the sloping roof surfaces may not exceed 55°.
- The eaves (that is the lowest point of the pitched roof) must not be higher than 3 meters.
- The roof ridge (highest point of the sloping roof) must not be higher than 5 meters
- And note: the distance to the neighbors also determines the maximum height of the roof ridge. This is determined by the following formula: maximum roof ridge height [m] = (distance roof ridge to the plot boundary [m] x 0.47) + 3
This looks like this:

In this example, the distance between the roof ridge of the outbuilding and the plot boundary with the neighbors is 3.5 meters. The formula for the maximum roof still height is: maximum roof ridge height [m] = (distance roof ridge to the plot boundary [m] x 0.47) + 3
The maximum roof ridge height is therefore: (3.5*0.47) + 3 = 4.65 meters
Functionally subordinate
The following applies to everything that is built more than 4 meters away from the original house. The function of the outbuilding with ‘functional subordination’ to the main building. By this the legislator means that from a planning point of view, use must be subordinate to and supportive of the use of the main building (the residence). This means that no primary residential functions such as living room, kitchen or bedroom may be realized. A utility room, workshop, animal shelter and storage room are functionally subordinate to the function of a home. Many people dream of having a chalet in the garden for guests or for rental purposes. It is admittedly difficult for the municipality to verify what the space is really being used for. If you still want to push the boundaries, our urgent advice is to enlist the help of a local architectural consultancy and/or architect who has experience with such outbuildings.
There is only 1 exception to this rule, and that is if the outbuilding will serve as an informal care home. Then it may have a full and independent residential function.
In all cases, the following rules also apply:
- It is only allowed for a permit in the backyard area of the house
- The outbuilding must be at least 1 meter away from publicly accessible areas. This does not apply if no reasonable welfare requirements are required.
- There is no roof terrace, balcony or other outdoor space on the outbuilding
- It is not allowed with a caravan
- It is not allowed at holiday homes
- The surface may not exceed the building area rules below
- The function of the outbuilding must be ‘functional subordinationed’ to the main building. (see explanation below)
- If the structure consists of several floors (for example, a ground floor and a 1st floor), then only the first floor (the ground floor) may be suitable as living/living space.
- Please note that if you are going to build an extension and break through a wall, this is a constructive intervention and therefore requires a permit.
- It is only allowed in homes that are NOT a monument, NOT a protected city or village view or that are not subject to any other public law restriction.
- It must not exceed the maximum size we explain below.
Maximum size
You are not allowed to make an infinitely large structure. How big it can be depends on your backyard area and your built-up area . When you have calculated these 2 concepts, the following rules apply:
- If your built-up area is less than or equal to 100 m2, you may build a maximum of 50% of that built-up area.
- If your built-up area is between 100 m2 and 300 m2, you may build an additional 50 m2 + 20% of everything above the 100 m2 built-up area. Example: your built area is 160m2. You may then build 50m2 + 20% of (160-100=) 60m2 = 12m2. So 50+12= 62 m2 you can build on at most.
- Is your built area larger than 300 m2? Then you may build 90 m2 + 10% of the part of the built-up area that is larger than 300 m2, up to a maximum of 150 m2 in total. Example: your built area is 350m2. Then you may build a maximum of: 90m2 + 10% of everything above the 300m2 building area. You may then build 90m2 + 10% of (350-300=) 50m2 = 5m2. So 90 + 5 = 95 m2 you can build on a maximum.
Distance from public area
And a final requirement is the following. There must be a minimum distance of 1 meter between your building and ‘publicly accessible area’. Publicly accessible areas are roads, squares, parks, parks, public waterways and other public areas that are generally accessible to the public.

